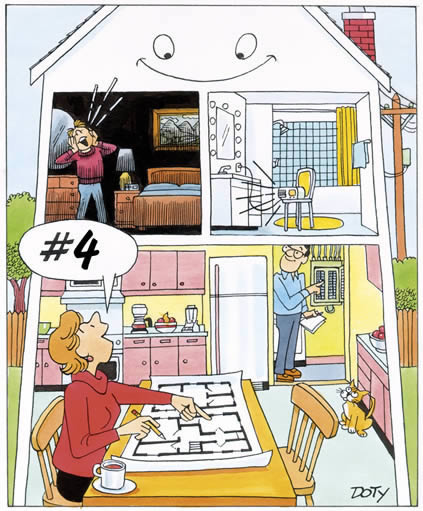
Disposers are another kitchen toy few of us live without in newer homes. They’re now installed in houses of all price levels. Oddly, they were not legal in New York City until August 1997, when concerns that zillions of pounds of ground-up orange peels, unfinished blintzes, and coffee grounds would clog the city’s plumbing gave way to consumer demand, a desire to decrease waste in landfills, and health hazards associated with uncollected trash bags full of food waste. Local laws in New York say that disposers can be installed only by licensed plumbers and electricians, who need permits to do the work. New Yorkers can contact the Department of Buildings at 60 Hudson Street to get the application for permits.
Disposers either are hard wired or are plugged into a receptacle under the sink with an appliance cord and plug. Some local codes require that a disposer be plug connected. A plug-in model is easier to work on because you can disconnect it from its power source quickly for servicing or replacement. This receptacle cannot be used for any other load, nor can it be part of a small-appliance circuit.
A disposer can have one of the following three types of “On/Off” switches:
- A standard single-pole switch located above the counter or under the sink.
- An integral switch built into the drain lid that, when twisted, activates the unit.
- A flow switch installed in the cold-water line and activated when the drain lid is twisted.




 If you’ve ever lived with an outdated kitchen, you’ll appreciate a modern one. Microwave ovens, food processors, and home-model espresso makers didn’t exist in the 1920s and 1930s. One or two receptacles were plenty for the portable appliances available at the time. Trying to make do with your parents’ or grandparents’ wiring at the end of this century is an exercise in frustration, not nostalgia. As you plan your kitchen upgrade, keep in mind any future remodeling. You might not be ready to replace cabinets, move walls, or upgrade appliances now, but you might in a few years. There’s no point in going all out with your electrical changes if you have to redo them later. By all means, add the necessary receptacles, but think twice before adding those fancy light fixtures. All it takes is a different cabinet configuration or the addition of an island to throw your lighting pattern askew. What if you move your electric range or refrigerator? If you run new circuits for them now in their present locations, you’ll have to run them again later. Stick with the necessary work for your safety and convenience now. Of course, if you don’t plan to do any extensive future kitchen remodeling, go ahead with a full electrical makeover now.
If you’ve ever lived with an outdated kitchen, you’ll appreciate a modern one. Microwave ovens, food processors, and home-model espresso makers didn’t exist in the 1920s and 1930s. One or two receptacles were plenty for the portable appliances available at the time. Trying to make do with your parents’ or grandparents’ wiring at the end of this century is an exercise in frustration, not nostalgia. As you plan your kitchen upgrade, keep in mind any future remodeling. You might not be ready to replace cabinets, move walls, or upgrade appliances now, but you might in a few years. There’s no point in going all out with your electrical changes if you have to redo them later. By all means, add the necessary receptacles, but think twice before adding those fancy light fixtures. All it takes is a different cabinet configuration or the addition of an island to throw your lighting pattern askew. What if you move your electric range or refrigerator? If you run new circuits for them now in their present locations, you’ll have to run them again later. Stick with the necessary work for your safety and convenience now. Of course, if you don’t plan to do any extensive future kitchen remodeling, go ahead with a full electrical makeover now.





 In some respects, doing a major rewiring job is easier than doing intermittent alterations. For one thing, you don’t have to mess with tying into much of your old wiring because you’ll be replacing it. Instead of updating the critical areas such as the kitchen and bathroom and just living with the inherent remaining limitations of the old system, you’ll have upgrades everywhere. In other words, you’ll be up to code (or mostly up to code) and be done with it.
In some respects, doing a major rewiring job is easier than doing intermittent alterations. For one thing, you don’t have to mess with tying into much of your old wiring because you’ll be replacing it. Instead of updating the critical areas such as the kitchen and bathroom and just living with the inherent remaining limitations of the old system, you’ll have upgrades everywhere. In other words, you’ll be up to code (or mostly up to code) and be done with it.

